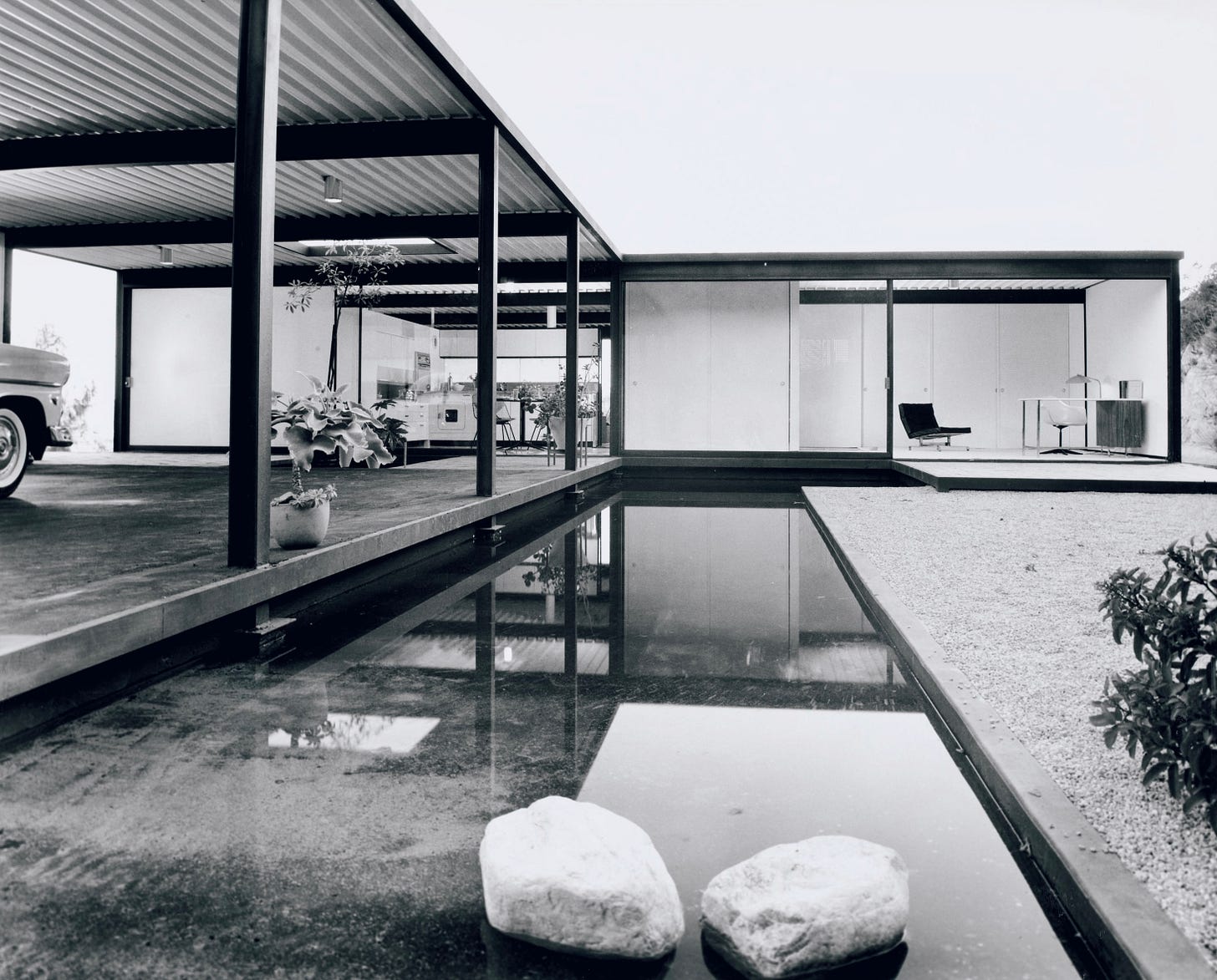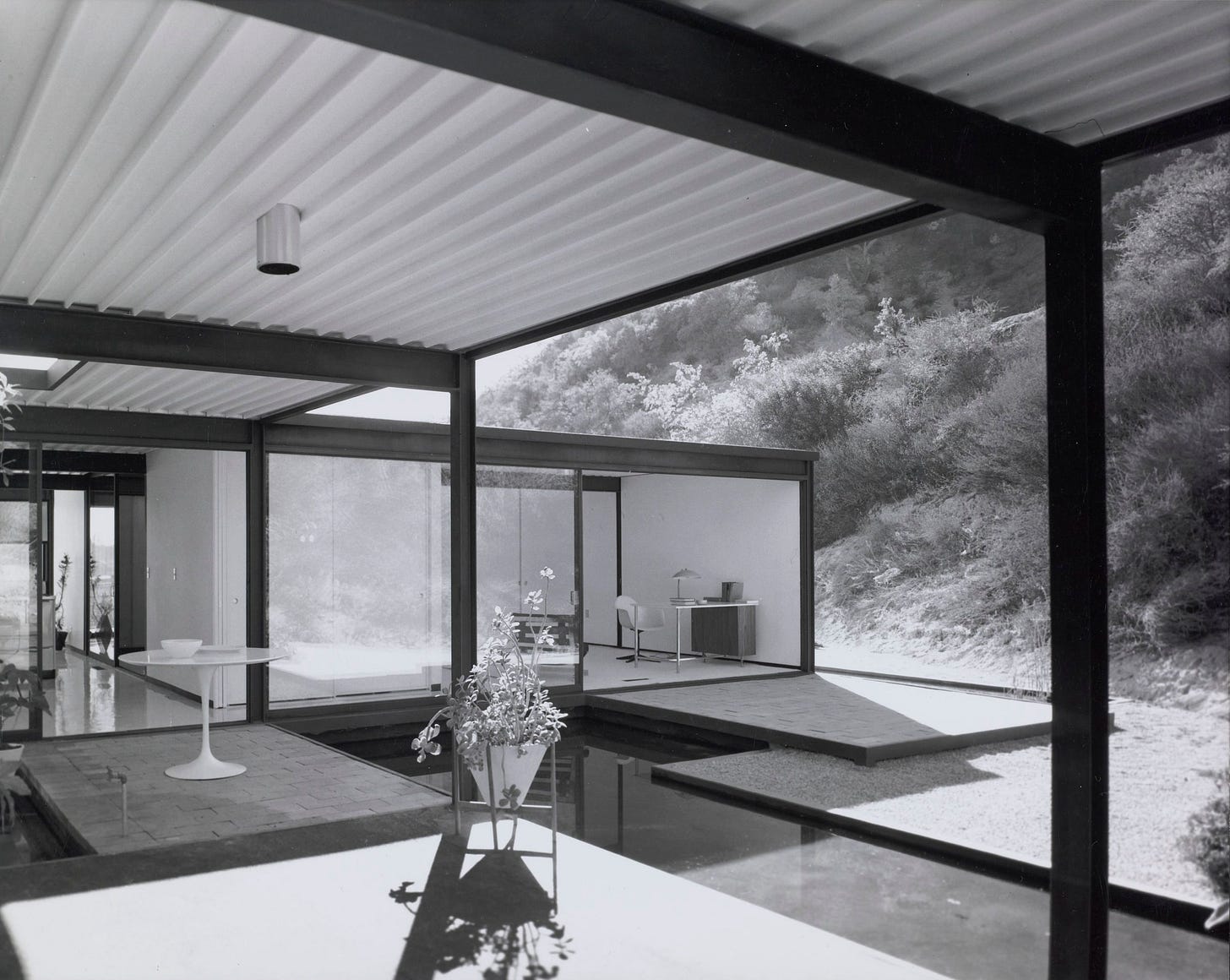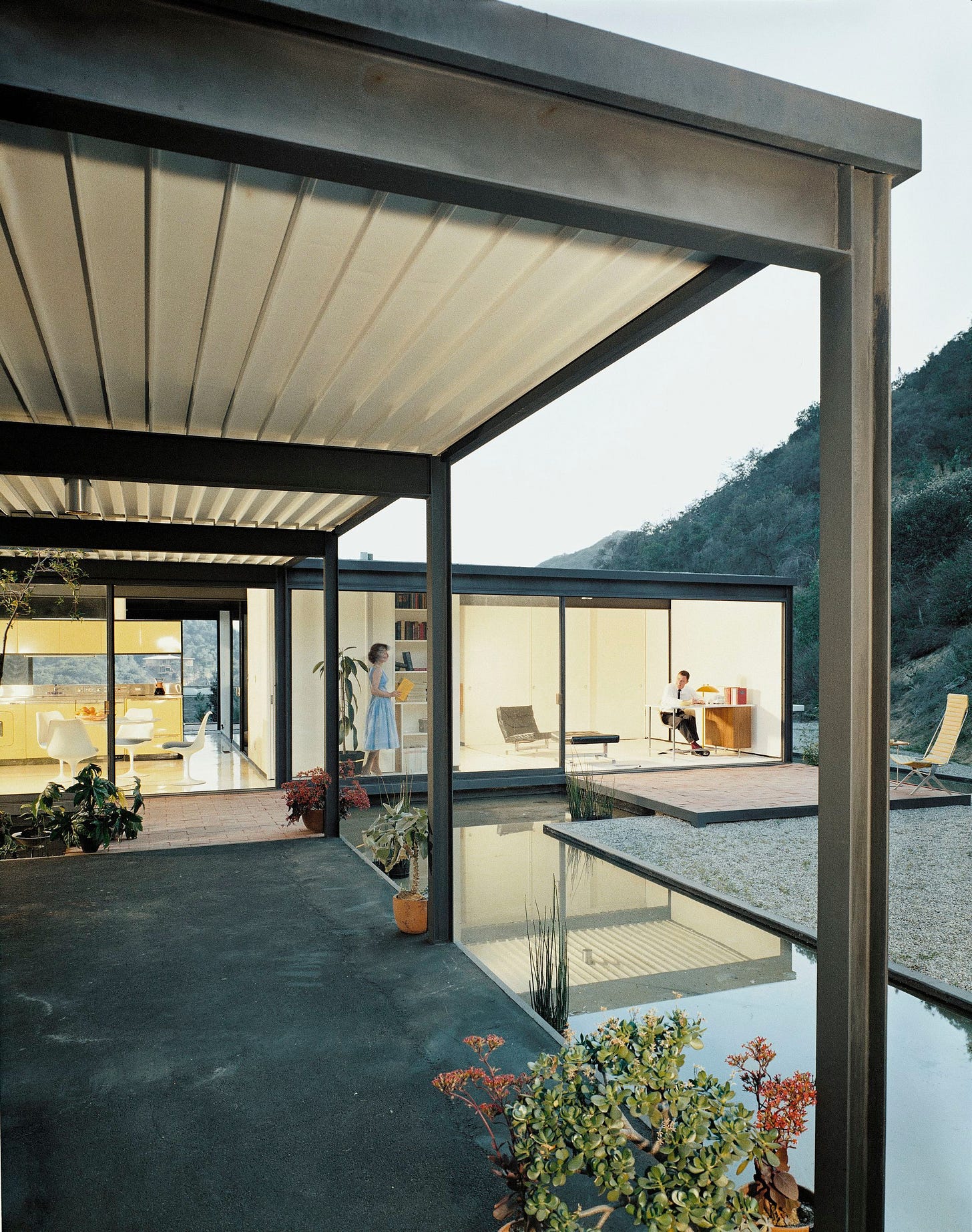Case Study House #21: Built for Function, Framed by Water
A radical experiment in steel, glass, and precision planning
The Case Study House programme, launched in 1945 by Arts & Architecture magazine, set out to rethink American housing using modern materials and methods. Among its standout projects is Case Study House #21, designed by Pierre Koenig in 1959. Built in the Hollywood Hills, it’s a compact structure of steel, glass and water, stripped to its essentials.
What makes this house compelling is its clarity—every element has a purpose, nothing feels wasted. The discipline and the way it connects architecture to its setting are admirable. It's a rare example of modernism that feels both industrial and deeply human. Enjoy.
(Marco Guagliardo - Mid-Century Home’s Editor in Chief)
Designed by Pierre Koenig and completed in 1959, Case Study House #21 was created for a couple without children. Located in a canyon in the Hollywood Hills, it was built using steel and glass, and assembled with a focus on clarity, repetition and efficiency. It was part of the Case Study House programme but stood out for its controlled plan and tight integration of architecture and landscape.
The structure is simple: steel beams, glass walls, and exposed materials. There are no roof overhangs. Sun and heat are managed using fixed metal screens, placed to protect the glass without changing the outline of the roof.
These Koolshade panels allow air and light to pass through while reducing direct exposure. Between the exterior steel frame and the interior surface, Koenig left space for wires, insulation and services.
Keep reading with a 7-day free trial
Subscribe to Mid-Century Home to keep reading this post and get 7 days of free access to the full post archives.




